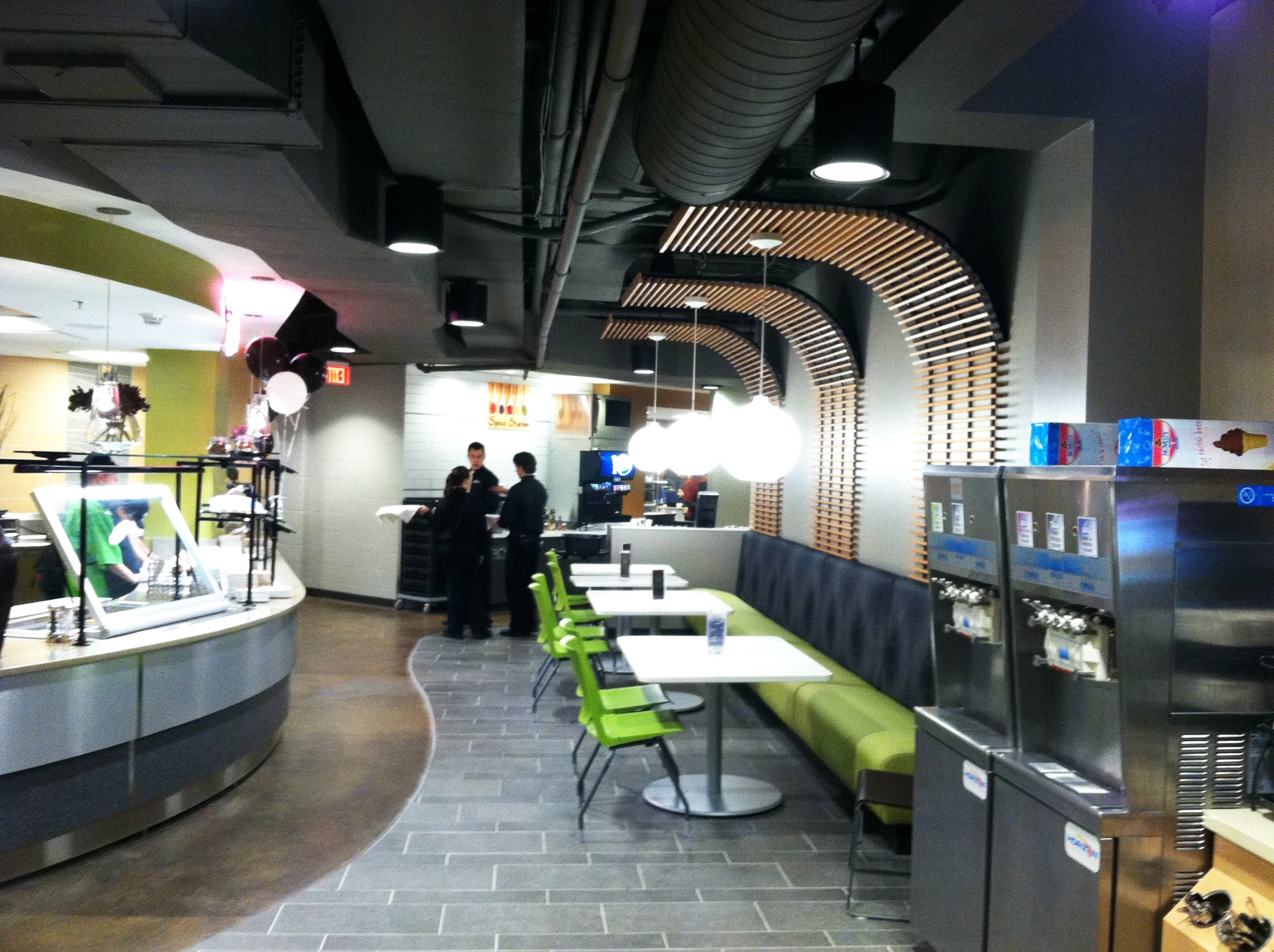Technology and energy efficiency are playing a larger role in the decision making process for today’s higher education institutions. Even dining hall renovation projects are keeping these factors at the forefront of design. Needless to say, having a knowledgeable M/E/P/FP engineering consultant on your team is critical to ensuring successful outcomes for projects of this nature. With that being said, here is a look back at one of IBC Engineering, PC’s most well-recognized dining hall projects.
Background | The Dormitory Authority of the State of New York and the University at Buffalo have initiated a renovation and expansion project for the Red Jacket Dining Hall, located within the Ellicott Complex at the University of Buffalo’s North Campus. The project totals approximately 17,375 SF of renovation area plus 9,000 SF +/- of addition area.
Approach |The food service component incorporates a grand Marché dining concept, with multiple food stations. Service space design includes a water press and scrap food composting system to reduce food waste.
IBC Engineering designed a multiple zone HVAC system with integrated demand control ventilation and a low-volume low-velocity kitchen ventilation system. Plumbing design includes domestic hot and cold water distribution. Electrical systems include power system expansions, network lighting and daylighting control systems, and telecommunications system expansion.
Owner requirements include a LEED Silver certified project and three dimensional (BIM) construction document development.
Results | Building performance exceeds New York State Energy Code requirements by a minimum of 20%. The project’s construction was be phased, allowing access to the Red Jacket residence hall throughout the construction duration.
COMPLETED: 2012

